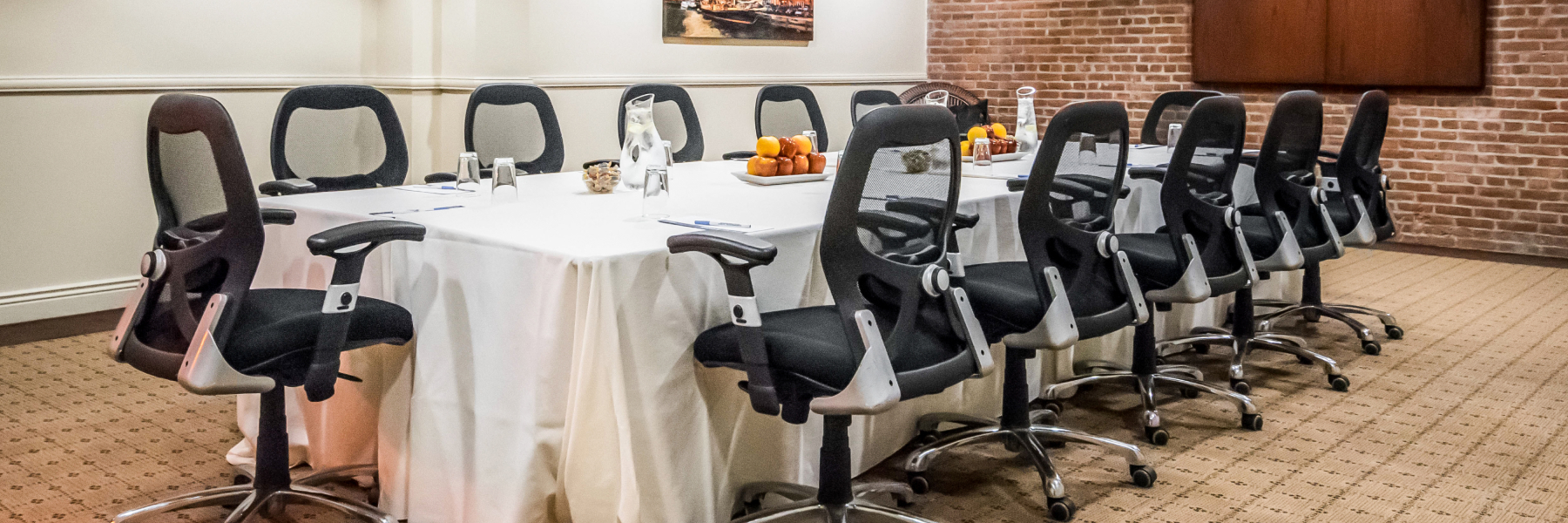meetings event spaces
Plan A Meeting Or Event In Baltimore
Host a successful meeting or memorable corporate event in one of our waterfront hotel's venues in the heart of historic Fell's Point, Baltimore. Whether planning an intimate business meeting as small as eight guests or a large-scale function, our event planners will help you select the ideal venue.
Chart headline goes here
-
Room Theater Classroom Conference U-Shape Rounds Room size Ceiling H. Square Feet The Mcclintock Boardroom 80 54 20 24/30 30 36' x 35' 10’ 6” 660 The Gallery 80 54 20 24/30 30 36' x 35' 10’ 6” 1,530

